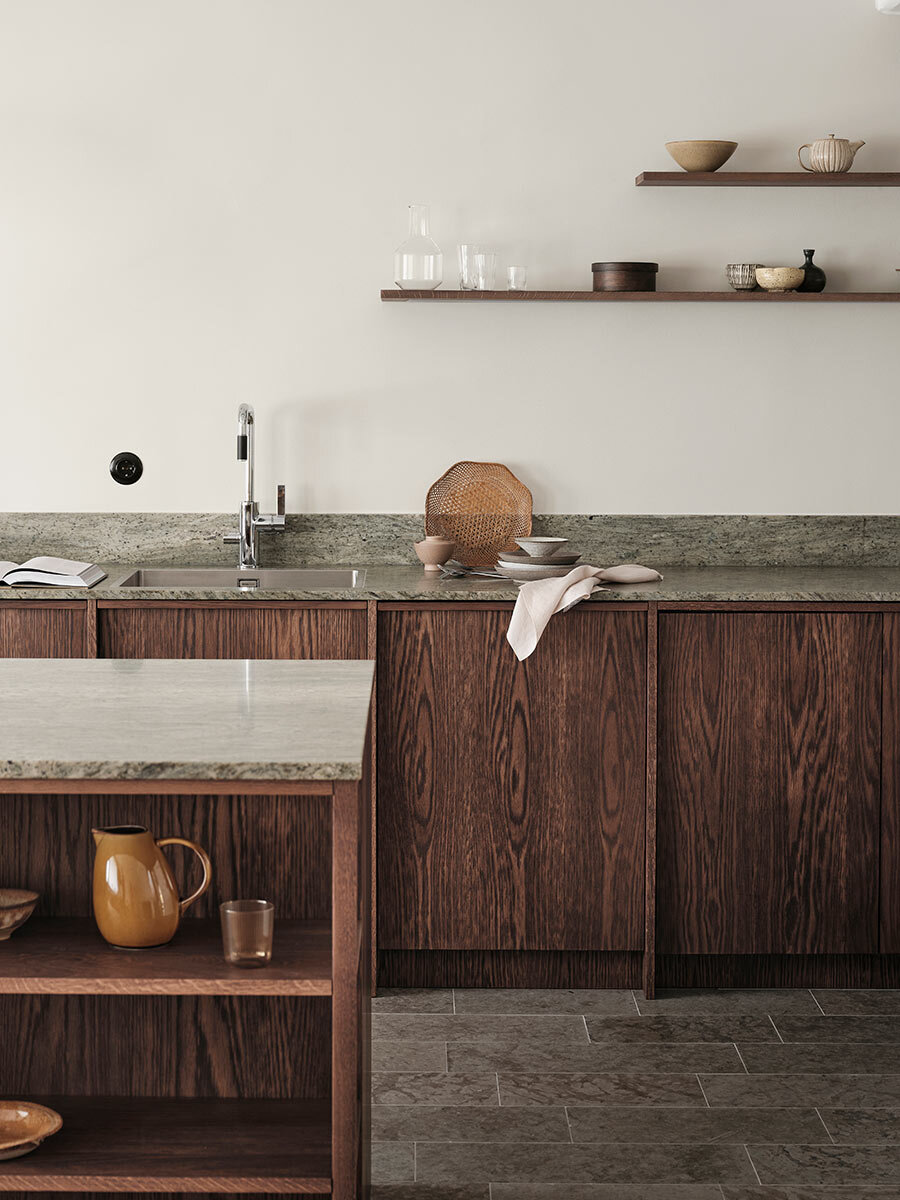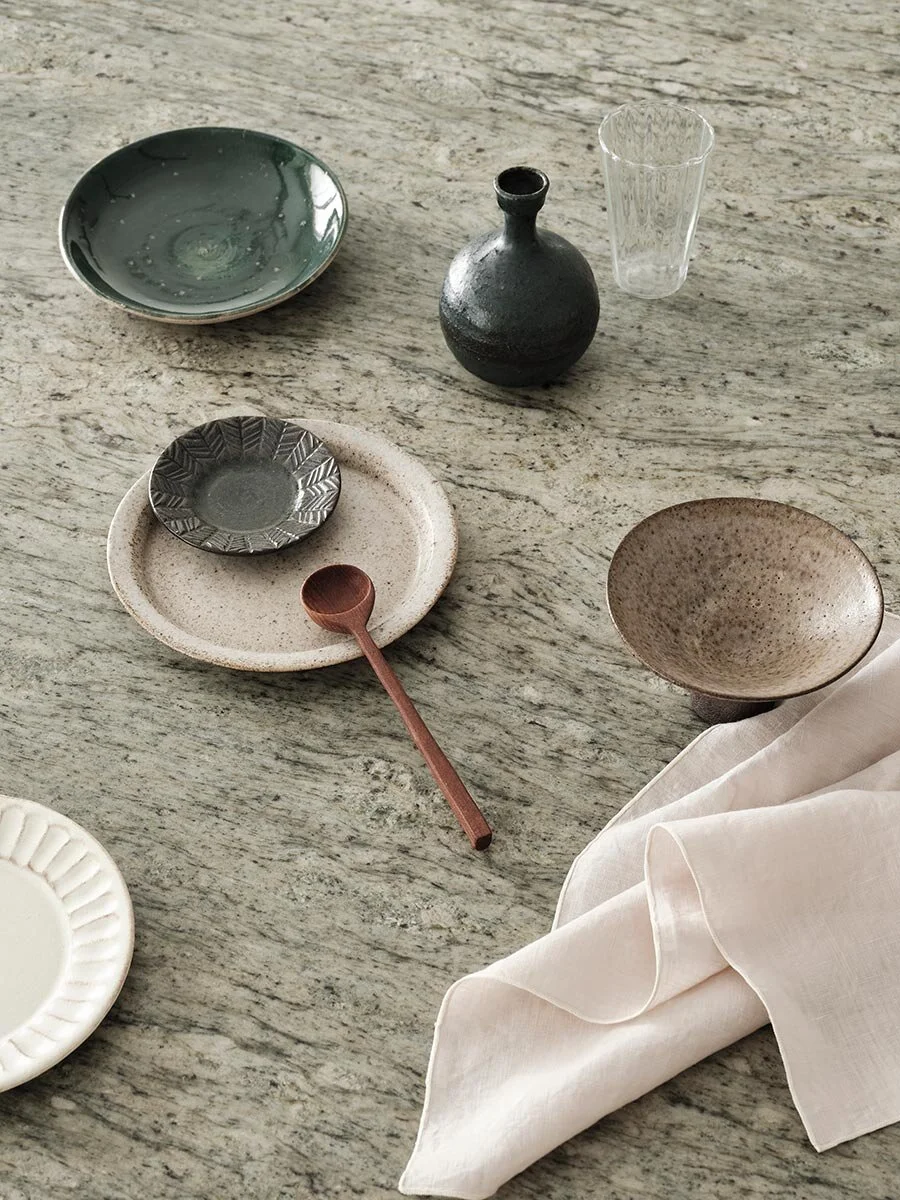The nordic retro kitchen
In the Limham district in southwest Malmö is the iconic townhouse area Bellevue from the mid-1950s. The area was designed by the architects Fritz Jaenecke and Sten Samuelsson, known for their modernist and bold design language and were then, just like now, popular by those interested in design and architecture.
As a tribute to the history and character of the houses, we have created a kitchen for one of these fantastic terraced houses with a clear foothold in Scandinavian aesthetics. Built in natural materials such as oak and granite, the kitchen was given a sustainable design that feels typical of the time for the house but which at the same time reflects our time's need for function and modern wishes.
See more of our wooden kitchen inspiration here.
The kitchen's design is adapted to how you use a kitchen today. In the middle of the room there is a kitchen island where you can cook, work or socialize.
The granite Lemon Ice has a beautiful and soothing pattern that almost looks like ripples in a stream. By using granite, you have a very durable material that will withstand external damage over the years.
We chose to be inspired by the 50's and 60's furniture design and architecture and created a kitchen that in a discreet way merges with the house. The choice fell on a frame kitchen in dark stained oak with clear grain. The zebra-striped grain flirts with the mid-century design as many pieces of furniture were made in hardwoods such as rosewood and jacaranda, both of which have a similar grain.
All choices made in the kitchen are in total harmony with each other. The beige walls, the curtains from Kvadrat, the chocolate brown oak, the soft gray limestone and the warm, calm granite - together they soften all the straight lines in the minimalist kitchen. By using a kitchen designer and building your bespoke kitchen, you get that feeling that the kitchen has always been on site.
Top cabinets were chosen to give the kitchen more space and elegance. There are two small floating shelves in oak where you can place glass and other practical items.
By using oak with a dark stain, you succeed in creating a kitchen that clearly brings to mind the age in which the house was built. The clear grain also adds warmth to the otherwise stripped-down room and matches nicely with the stairs and stair railing visible from the kitchen. For additional character, clear frames were chosen around doors and drawers. This grid gives the room an architectural feel and matches nicely with the townhouse's iconic windows, which are characterized by their clear frames.
By ordering a fan cover in a special dimension and painting it in the same color as the wall, you get a harmonious and stripped-down impression. To also match the color of the electrical outlet and stove gives a further impression that the kitchen is designed for the place.
The kitchen matches nicely to the stairs and the stair railing in the hallway seen from the kitchen. The clear frames around the drawers are a nice homage to the iconic in the house's windows which in the west have an incredible view of the sea.
To match today's way of socializing, a kitchen island was chosen in the middle of the room and in this way an open and social kitchen was created. Also a fan cover from Fjäråskupan which is ordered in a special dimension and colored in the same discreet color as the wall for a more thoughtful expression and a feeling of Scandinavian minimalism.
The beautiful grain in the oak is highlighted by the chocolate brown stain. The design of the kitchen is reminiscent of beautiful Scandinavian mid century furniture.
The kitchen is built for the room and the symmetrical lines are in total harmony with the space. During the renovation, they also took the opportunity to lay a new floor in limestone, which further sets the tone in the new kitchen. As a countertop, they have chosen a more character-creating stone, namely an unusual, shaded granite in green with a beige element called Lemon ice. Its green tones in combination with the slightly grayer limestone are reminiscent of eroded copper used in the architecture of that time. The distinctive granite has also had to climb a few centimeters on the wall as a discreet but functional splash guard.
The new kitchen is made of consistent natural materials and is designed so that it feels current and suitable regardless of the prevailing trend.
A small shelf is built into the kitchen island. It gives residents the opportunity to add a part of themselves to the otherwise well-thought-out and stylish kitchen. Here they can front selected finds and kitchen favorites.
Along the wall with its large windows there is a tall cabinet that acts as a pantry next to a fridge and freezer in stainless steel, otherwise the kitchen consists only of benches because you want the open, airy feeling. On the part of the kitchen island that faces the dining area, we have built a small storage shelf in wood where you can place selected utensils, books or the like if you want to add a little extra personality to the kitchen because its design is meant to fit the house perfectly no matter who it is who lives there.
Photo: Andrea Papini
Styling: Marie Graunbøl
On our Instagram @nordiskakok you will find all our latest wooden kitchen projects. Link here
On Pinterest, we have created an entire board with all our wooden kitchens, here you will also find the latest inspiration for wall paint, faucets, tables and chairs! Link here






















