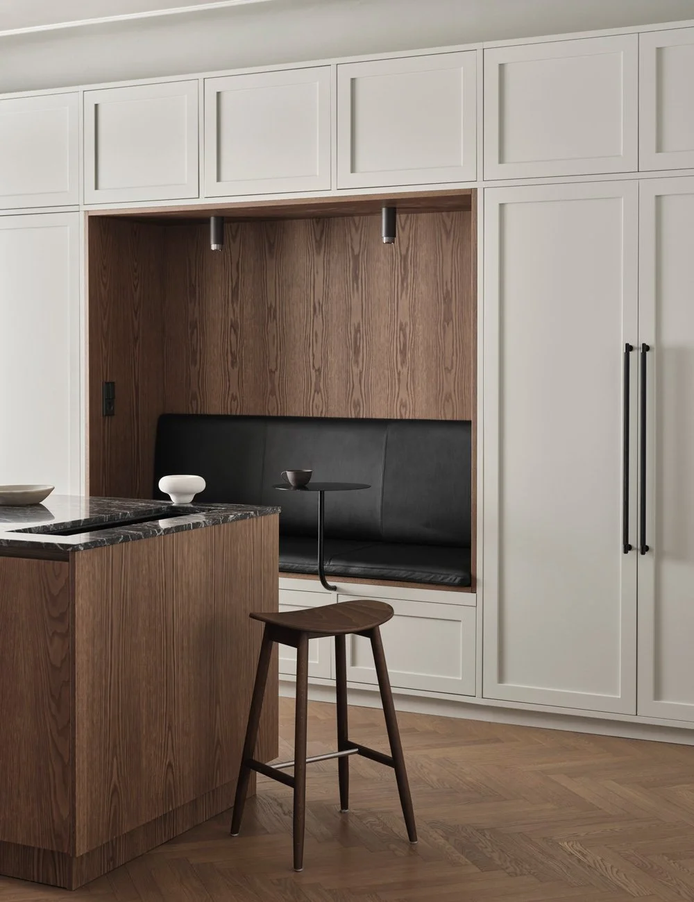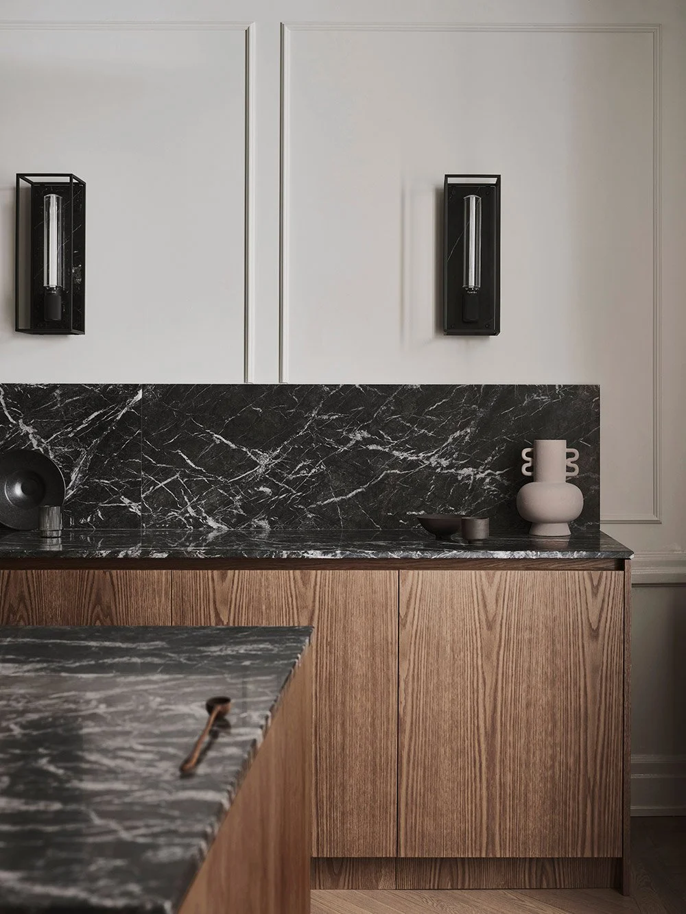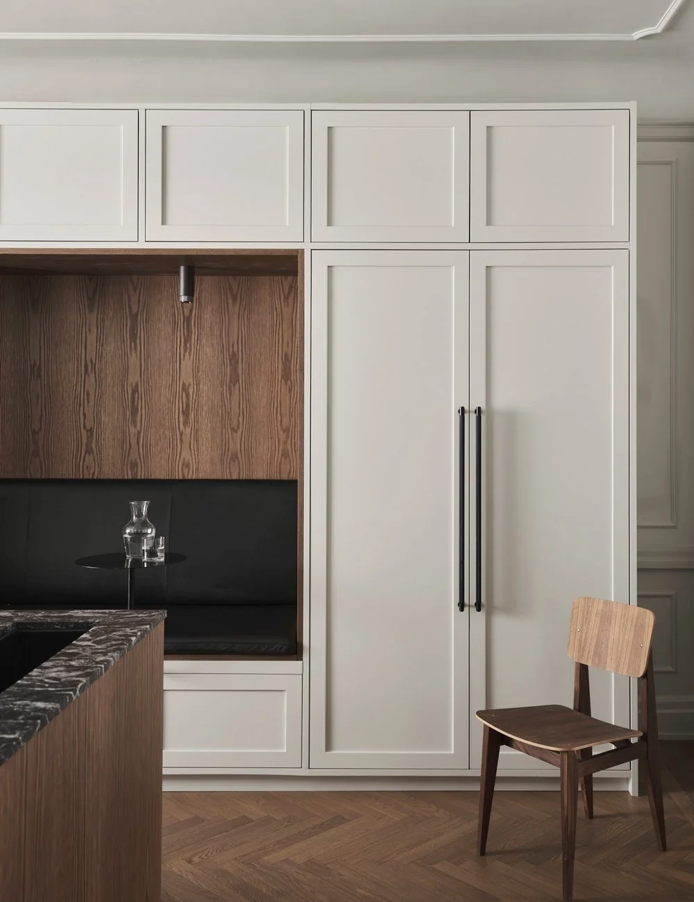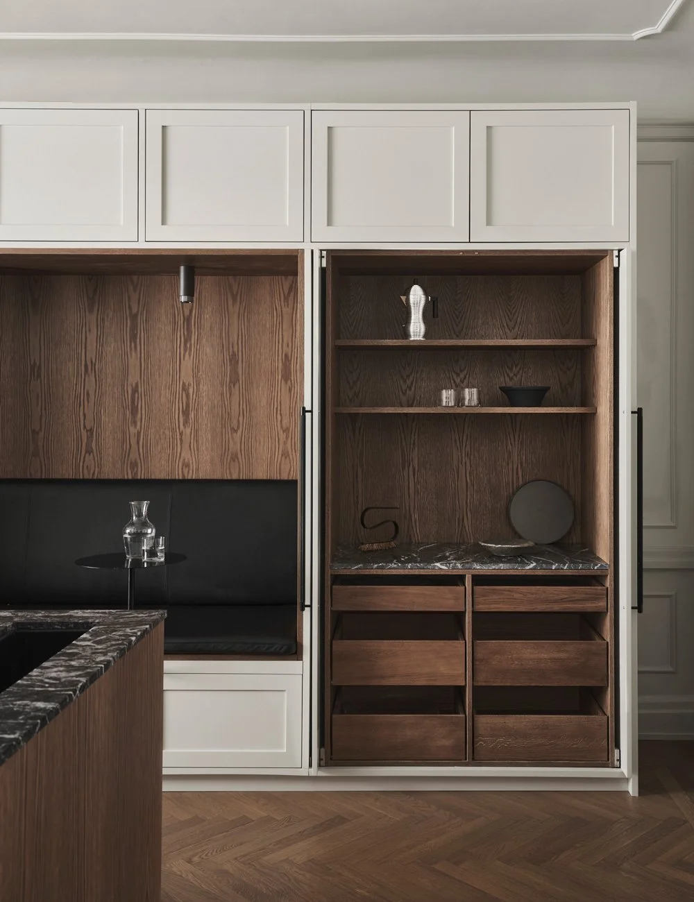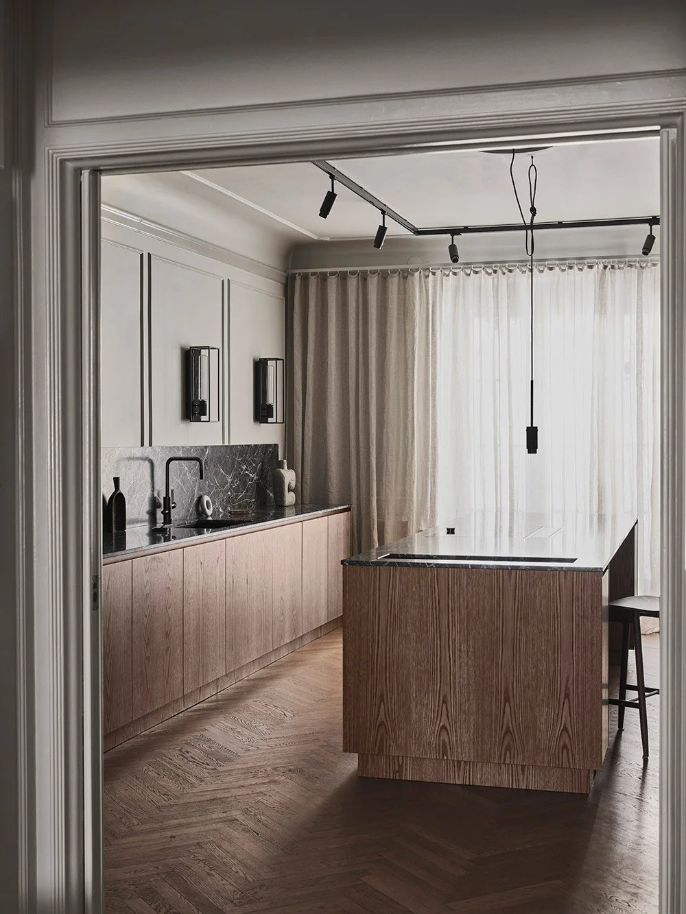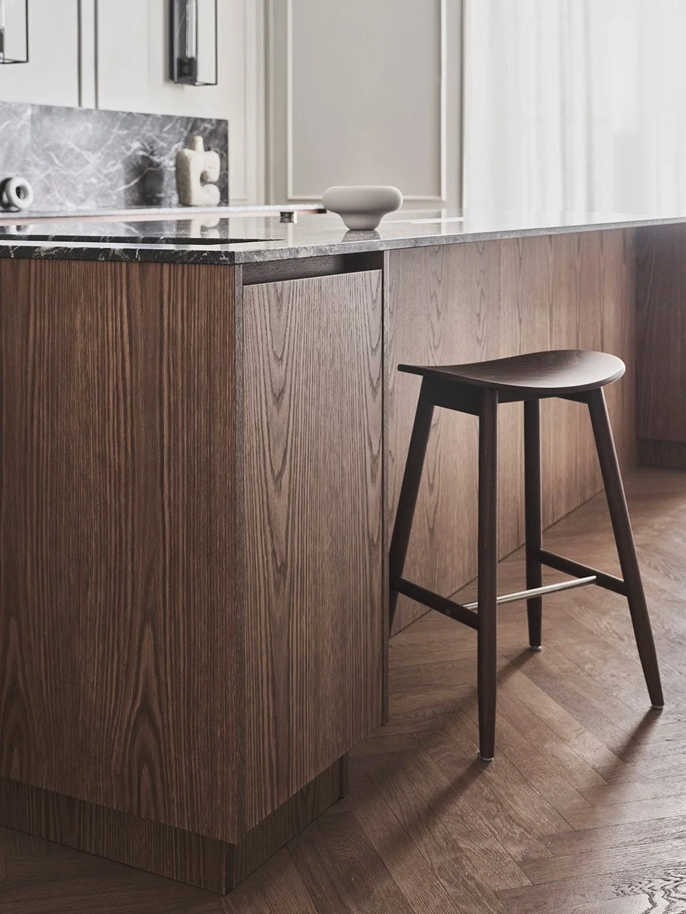The Nordic elegance kitchen
In a beautiful 1920s building next to the lush Humlegården park in Östermalm, Stockholm, Nordiska Kök has created a kitchen where minimalist Nordic elegance meets dark accents. Here, warm oak interacts with contrasting grey cabinets and black marble, adding a distinct character.
Discover more kitchens from Nordiska Kök
Warm oak, grey Shaker cabinets, and black accents meet minimalist Nordic elegance.
The Nero Marquina marble, with its deep black tone and white veining, gives the kitchen an elegant and exclusive look. Read more about the kitchen worktops.
The room already had an inviting atmosphere, with high ceilings and wide balcony doors that let in plenty of light. The vision for the new kitchen was to create a spacious kitchen with ample storage, honoring the 1920s building’s architecture while featuring a modern, minimalist design with clean lines and surfaces. Inspired by Nordic design and the elegance of fine dining restaurants, the kitchen is designed to blend simplicity, openness, and elegance seamlessly.
The kitchen exudes minimalist elegance, enhanced by dark accents that provide striking contrast and subtle sophistication.
The modern kitchen offers plenty of storage, with the interior of the pocket-door cabinet matching the rest of the kitchen in light brown oak. Read more about our drawers and cabinets.
The black worktop creates an elegant contrast with the apartment’s soft 1920s details.
With its 40 square meters and a ceiling height of just over three meters, the kitchen opens up into a bright and spacious layout, where light flows throughout the room. The lower cabinets in light brown are paired with oak and a black marble worktop that extends up the wall as a backsplash. The dark marble stands out against the lighter, elegant elements, creating a striking visual contrast.
The warm grey tone on the walls and kitchen cabinets creates a harmonious atmosphere, making the kitchen both elegant and well-balanced. Spotlights and handles are from Buster and Punch. Get inspired by more kitchens in grey.
The pocket-door cabinet gives the kitchen two different expressions—when the doors are closed, it feels sleek and minimalist, and when open, the kitchen becomes warm and inviting. Get inspired by more kitchens with pocket-door cabinets.
The open layout and carefully chosen materials are thoughtfully considered—from the warm oak to the contrasting marble. The kitchen island in the center of the room features oak in the same light brown tone as the original parquet flooring, creating a floating effect. It serves both as an elegant design feature and as the home’s natural gathering point. The result is a kitchen that feels both vibrant and elegant, with a timeless Nordic character that harmonizes seamlessly with the 1920s architecture.
On the opposite wall, tall Shaker-style cabinets in a warm grey tone house integrated appliances, alongside a pocket-door cabinet with solid oak details and open shelves. Combined with the built-in kitchen bench, the space feels both functional and welcoming.
Black marble is featured throughout the kitchen—from the worktops to the Buster and Punch lamps and other subtle details—creating a cohesive look.
To create an airy feel, oak cabinet doors in the same light brown tone as the original parquet were chosen, giving a light and floating impression.
The kitchen island in oak and black marble serves as both a room divider and a gathering point—practical yet sculptural in design.
The Nordic elegance and muted tones enhance the kitchen’s timeless character.
The built-in kitchen bench in black leather is complemented by a small café table—a detail inspired by cafés and bars, giving the kitchen a welcoming, social atmosphere.
Learn more about Nordiska Kök and the process of ordering a bespoke kitchen from Nordiska Kök.
Photo: Andrea Papini for Nordiska Kök
Styling: Caroline Sandström

