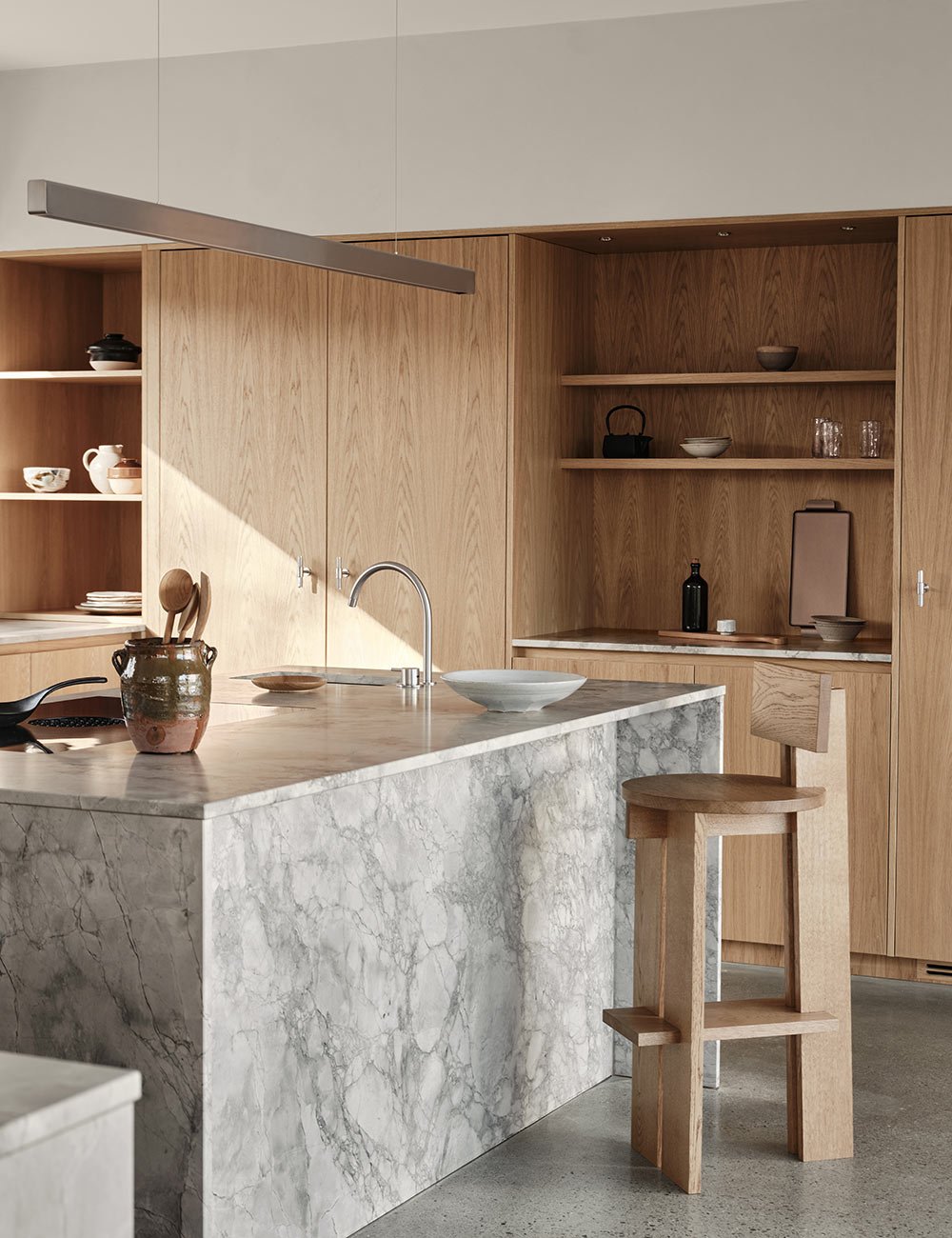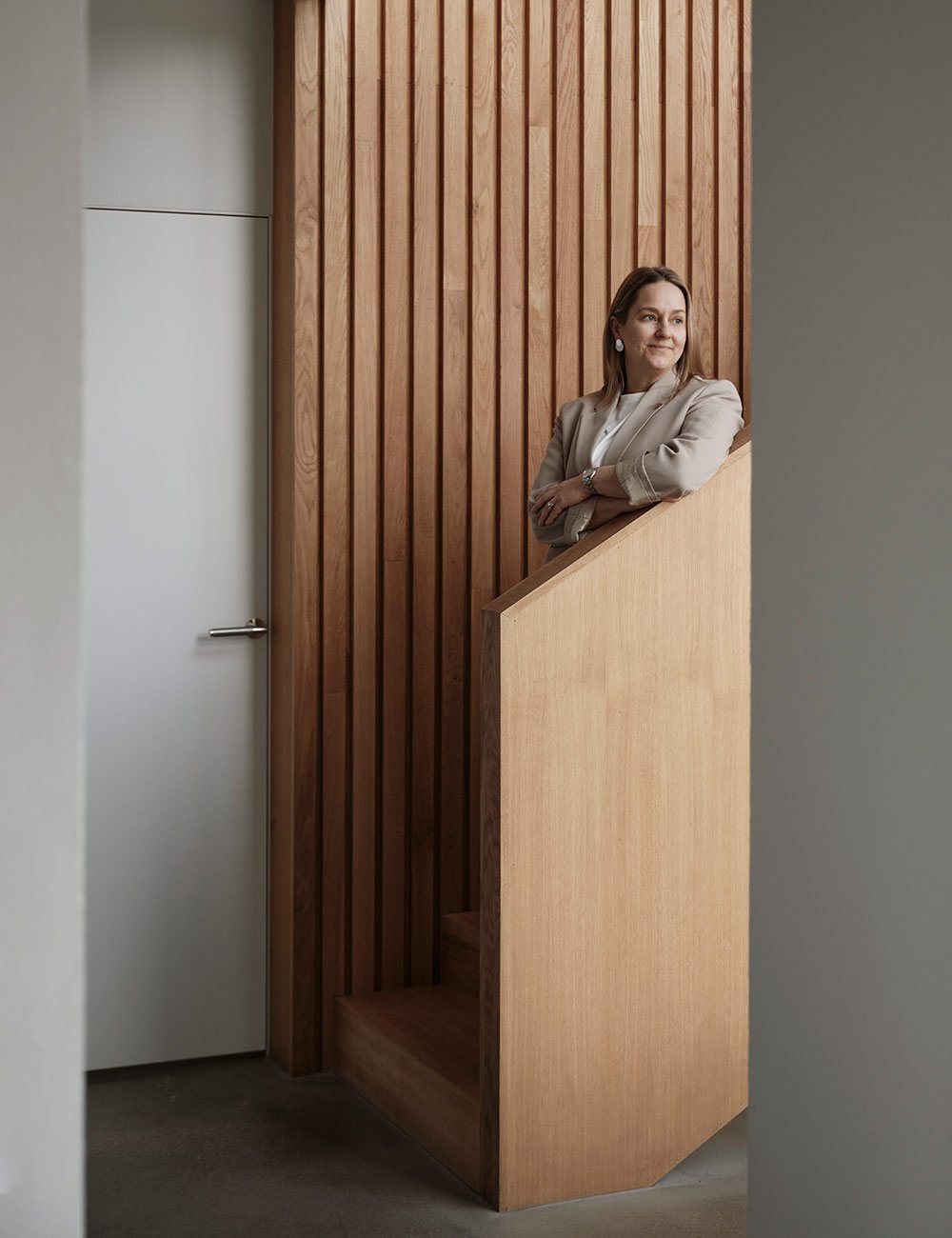The Architect's Oak kitchen
Step inside the house of architect Åsa Hjort, a space where Scandinavian minimalism meets contemporary flair, surrounded with Österlen’s picturesque greenery. Here, we have created a minimalist oak kitchen, merging sharp contrasts with custom-made solutions.
Site-built kitchen in natural oak and a beautiful kitchen island in quartzite. Pendant from Anour.
The house at Österlen in the south-east coast of Sweden, is created by Åsa herself. A house in modernist style and Scandinavian design.
Åsa runs the architect agency Asa Hjort Architects, based in London, with numerous international projects on her resume.
“Being an architect is extremely stimulating. Every project comes with new challenges, with plenty of space to gain knowledge and inspiration”, says Åsa.
Åsa's signature style plays with modern minimalism, characterized by sleek lines and wooden surfaces. All her projects, personal as well as professional, includes functionality. Her latest project, the sophisticated house in Kivik, adds notable contrast to its idyllic surroundings.
On a daily basis, Åsa runs her own architectural firm Asa Hjort Architects, based in London, with several international projects in the bag.
Smooth doors and cabinets creates tranquility. Discover our wooden kitchens.
Åsa's interior design style is modern and minimalistic.
“We were able to purchase this land and the original house on it where we lived for seven years. Enough time to discover nature and the surrounding land before I started sketching the new house. The building permit process was extensive since this land is outside of the detailed development plan yet a part of both shore land production and landscape. The property didn’t have to look quintessentially Scandinavian, but it had to fit into the environment”, says Åsa.
Fridge, freezer and wine cooler are built in to create a minimalist atmosphere.
Beautiful gray quartzite worktop and natural oak.
The kitchen, much like the house in its entirety, feature plenty of natural surfaces. Think soothing brown oak and contrasting grey plaster. Appliances are all built-in for a sophisticated feel. The kitchen countertop comes in grey quartzite.
The sun shines in through the beautiful window, which is carefully thought out by Åsa.
The beautiful "Villa Hallen" in Österlen.
Massive oak drawers for cutlery, utensils and porcelain.
“I wanted to add warmth to this light, quite geometrical environment. An oak kitchen made sense, we have oak in the stairs and several build-in solutions across the house.”
Oak as a number one choice of material in the house and can be found in panels and the stairs to the upper floor.
"Villa Hallen" has impressive window sections that blur the line between inside and outside.
Several innovative solutions are found in the kitchen. The kitchen island is one such example. Functional meets social, a notable creative pairing defining the entire atmosphere of the house.
Discover kitchen island inspiration and ideas.
The beautiful quartzite can be found in all kitchen work surfaces and on the sides of the kitchen island.
Generous workspaces have been designed to accommodate family members and relatives visiting the summer house.
“Having a kitchen island was a top priority. It’s a natural social space when you’re cooking, it invites to company and conversation.
I like the kitchen counter too. Here we always serve up the buffet, it’s a cozy detail and natural room divider as well, separating the kitchen from the dining space.”
An overarching source of inspiration, as seen in each room of the house, is Kivik’s flourishing greens. With nature as their next-door neighbor, Åsa wanted to capture a similar essence indoors.
See more kitchen inspiration.
The grain of the oak becomes clear in the minimalist cabinets. Discover our minimalist kitchens.
Natural materials such as oak and stone permeate the architect-designed villa.
Beautiful thoughtful details in the kitchen. Faucet from Vola and sink Decosteel.
“To me, it felt important to add a sense of tranquility and timelessness. The floor plan matches the land, which made it easy to integrate nature. Our kitchen is the best example. When you do the dishes, you see the forest. When you’re cooking, you have the water right outside.”
Beautiful interior with solid oak drawers. Discover options for kitchen drawers and cabinets.
Open shelves creates a subtle contrast to the smooth doors. Read our tips on decorating with open storage.
Read our top tips for visiting Österlen.
Photo: Andrea Papini for Nordiska Kök
Styling: Marie Graunbøl
Text: Linnéa Ruiz Mutikainen






















