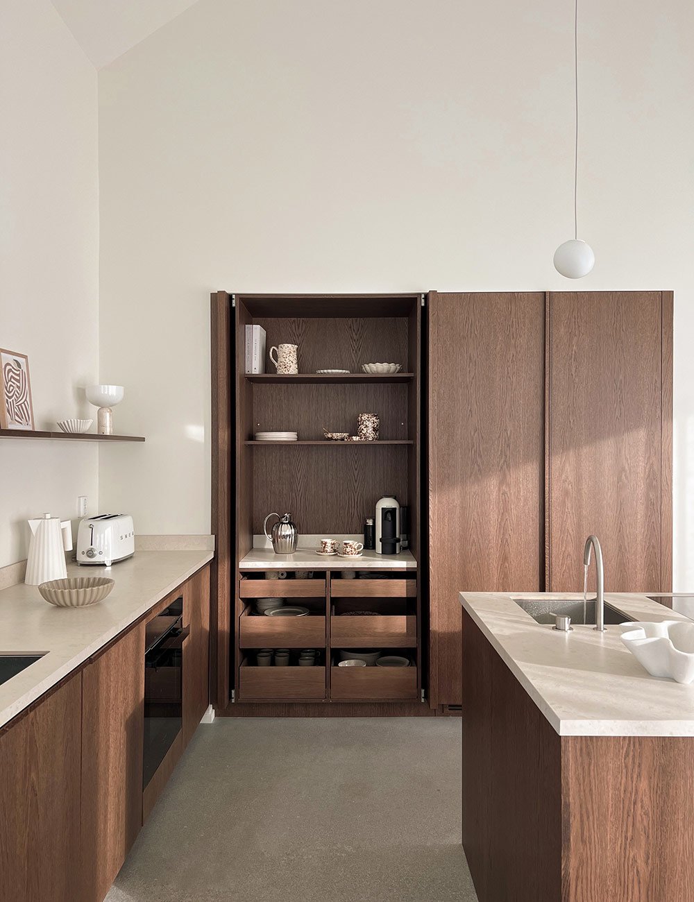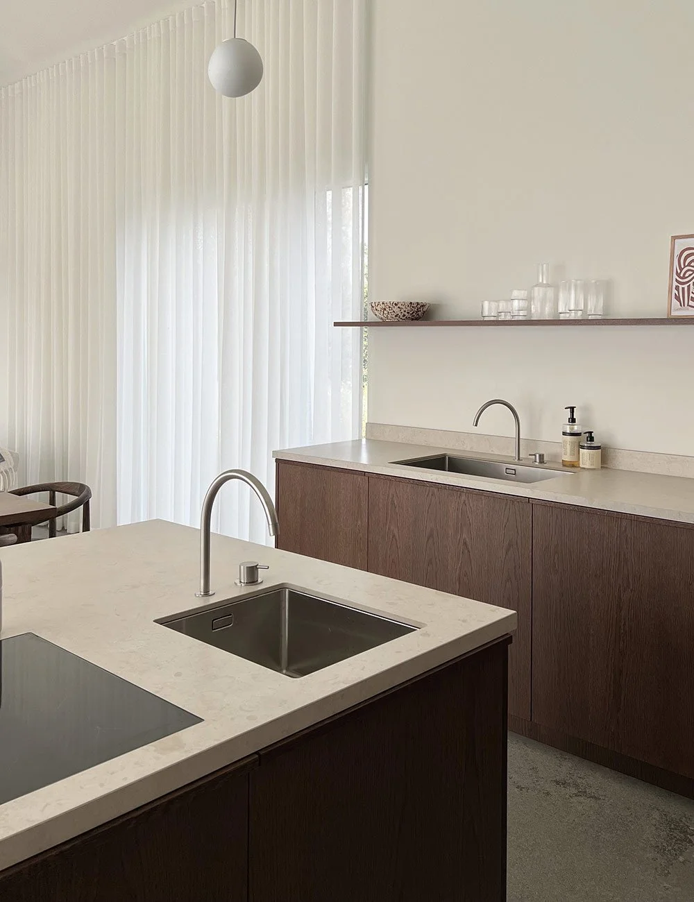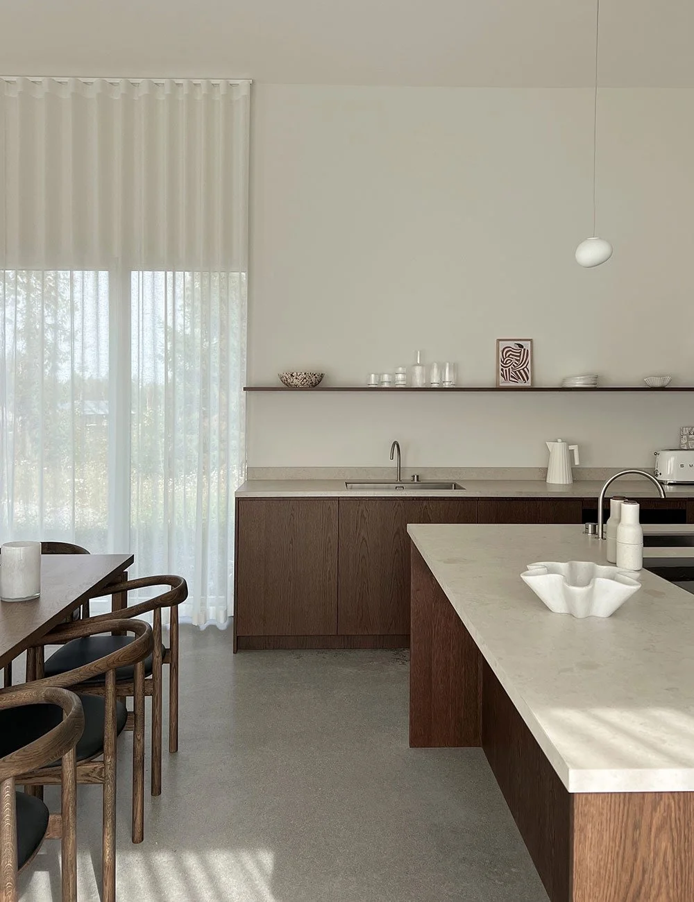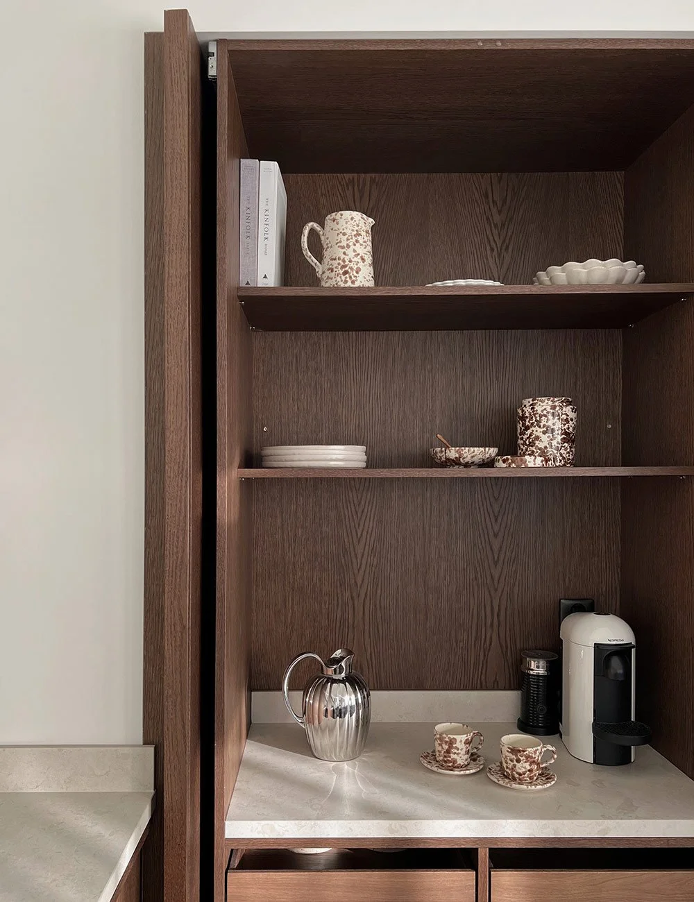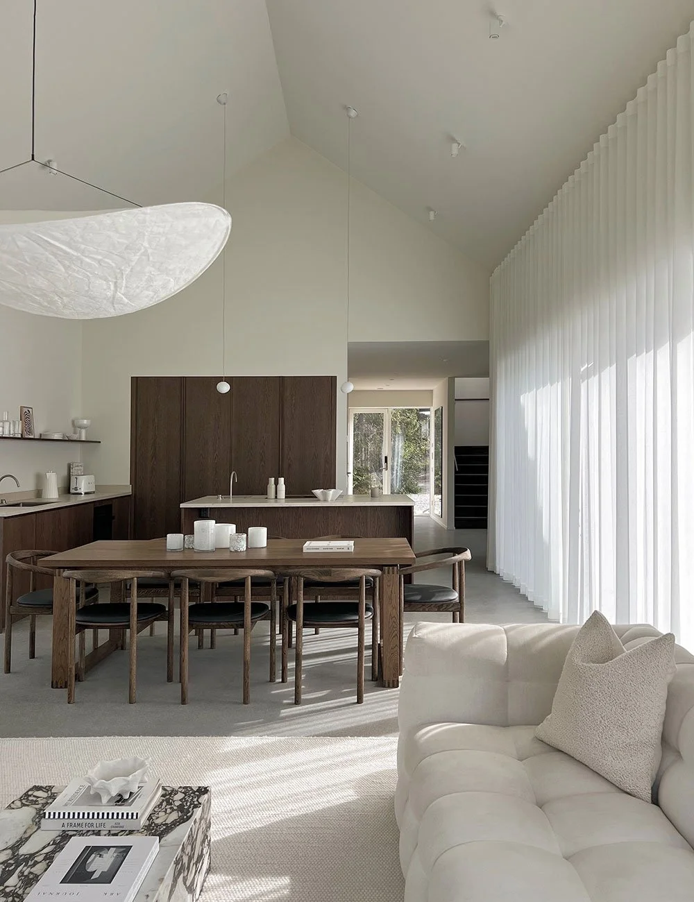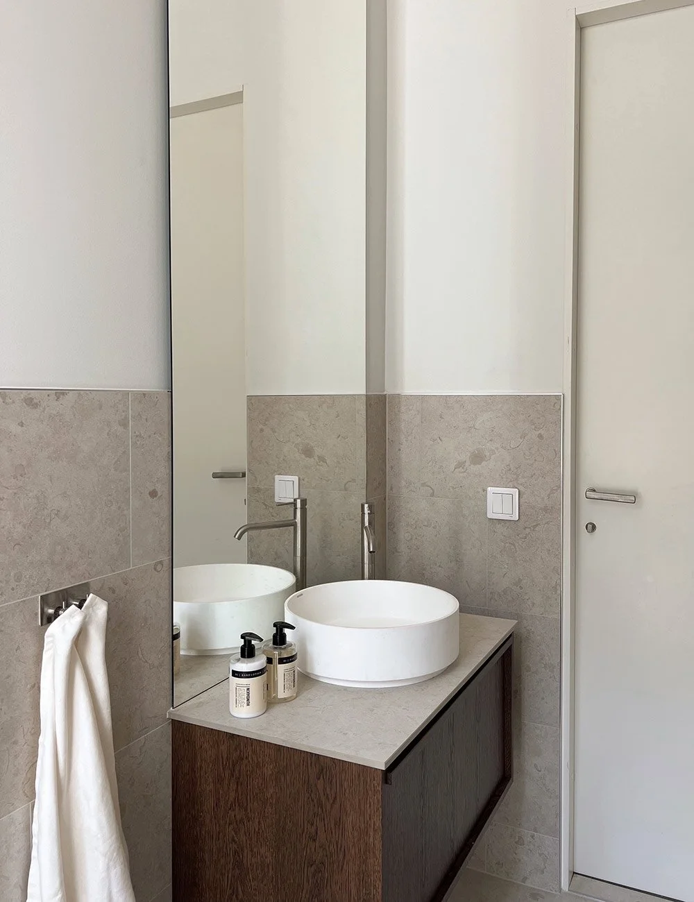The Modern Dark Oak kitchen
In Värmdö, in Stockholm's idyllic archipelago, Emma and Maximilian Melin, lives with their two children. The family longed for the opportunity to build their own house and after two years of looking for the perfect spot, Emma and Maximilian finally found the plot that met all the requirements for their future dream house.
Kitchen design – Nordiska Kök
The kitchen in dark oak is fully bespoke with practical and beautiful pocket door cabinets with solid oak drawers in the same tone as the kitchen.
Worktop from Bricmate in Norrvange Ivory and a faucet from Vola.
The family, who had previously lived in a newly built semi-detached house, longed for a calmer everyday life, close to nature, and to build their own future home that would fulfill all their dreams and needs. The result was an architect-designed barn-house that Emma and Maximilian have decorated in a light, monochrome color scheme, high ceilings, large windows, and open spaces.
- We previously lived in a newly built semi-detached house and quickly both agreed that it was not our dream home. We spent our weekends viewing houses, and after nearly two years, we both realized that our actual dream was to build a house ourselves. Once we decided that we wanted to build our own home, we managed to buy a plot of land with a lot of forest close by in the Stockholm archipelago, Emma says.
Next to the conduction hob from Bora, the couple has installed an additional sink. Read or guide on how to choose the right tap and sink for your kitchen
Emma and Maximilian's sense of interior design is reflected throughout the house, consisting of natural materials such as concrete and oak. The color palette is subtly calm, framing the nature outside the windows like a beautiful painting.
Natural materials such as concrete and a modern dark oak kitchen from Nordiska Kök, invites the adjacent forest with its natural color scheme into the house. The home is characterized by its tranquility and modern design, just as the family wished for.
Once the couple came to the realization that their dream was to build a modern wooden house where the stark material choices of concrete and clean lines would blend with the gentle influences of the nearby nature, they agreed on that a bespoke dark wooden kitchen would soften the overall ambience of the home.
Beautiful personal decorations can be placed in the kitchen and inside the practical pocket door cabinet.
The warm, dark oak of the kitchen is echoed in the furniture, creating a beautiful and calming thread throughout the home.
The dark wooden kitchen with its L-shaped design, are complemented by a well-proportioned kitchen island that also functions as a divider between the kitchen and the living room. To maintain the spacious feeling of the house, the couple chose not to add any upper wall cabinets but instead added four tall cabinets, that can accommodate all the family's kitchen supplies and accessories.
A floating shelf with beautiful decorations runs alongside one of the walls, and the worktop from Bricmate complements the home's light furnishings and contributes to the well-thought-out common thread in the interior.
The pocket door cabinet's doors slide smoothly to the side of the cabinet when they are opened.
Emma and Maximilian searched for a long time for the perfect location and eventually found a plot of land on Värmdö where they built their dream house.
- If I had to choose only one thing in the kitchen that I hold particularly dear, it would have to be the clever pocket door cabinet with our coffee bar inside. It adds a touch of luxury and contributes to the overall ambience of the kitchen. Maximilian loves the kitchen island and how it allows him to cook while being a part of the interactions and conversations happening at the dining table and living room just a few meters away, Emma says.
Smooth dark oak cabinet doors with a light countertop that matches perfectly in tone, well thought out and beautiful.
The choice of materials is consistent throughout the home, and even the bathroom follows the same color scheme. The bathroom vanity is from Nordiska Kök.
To create a common thread and maintain the tranquil feeling of the house, the couple decided to use dark oak in the bathrooms as well. That is why they chose bathroom vanities in the same shade as the kitchen, also those from Nordiska Kök.
- We knew from the beginning that we also wanted to use the same material in the bathroom as in our kitchen to create a sense of coherency, and the idea of a common thread through the house has been with us throughout the entire building process, says Emma.
See more inspiration for wooden kitchens.
Photo: Emma Melin

