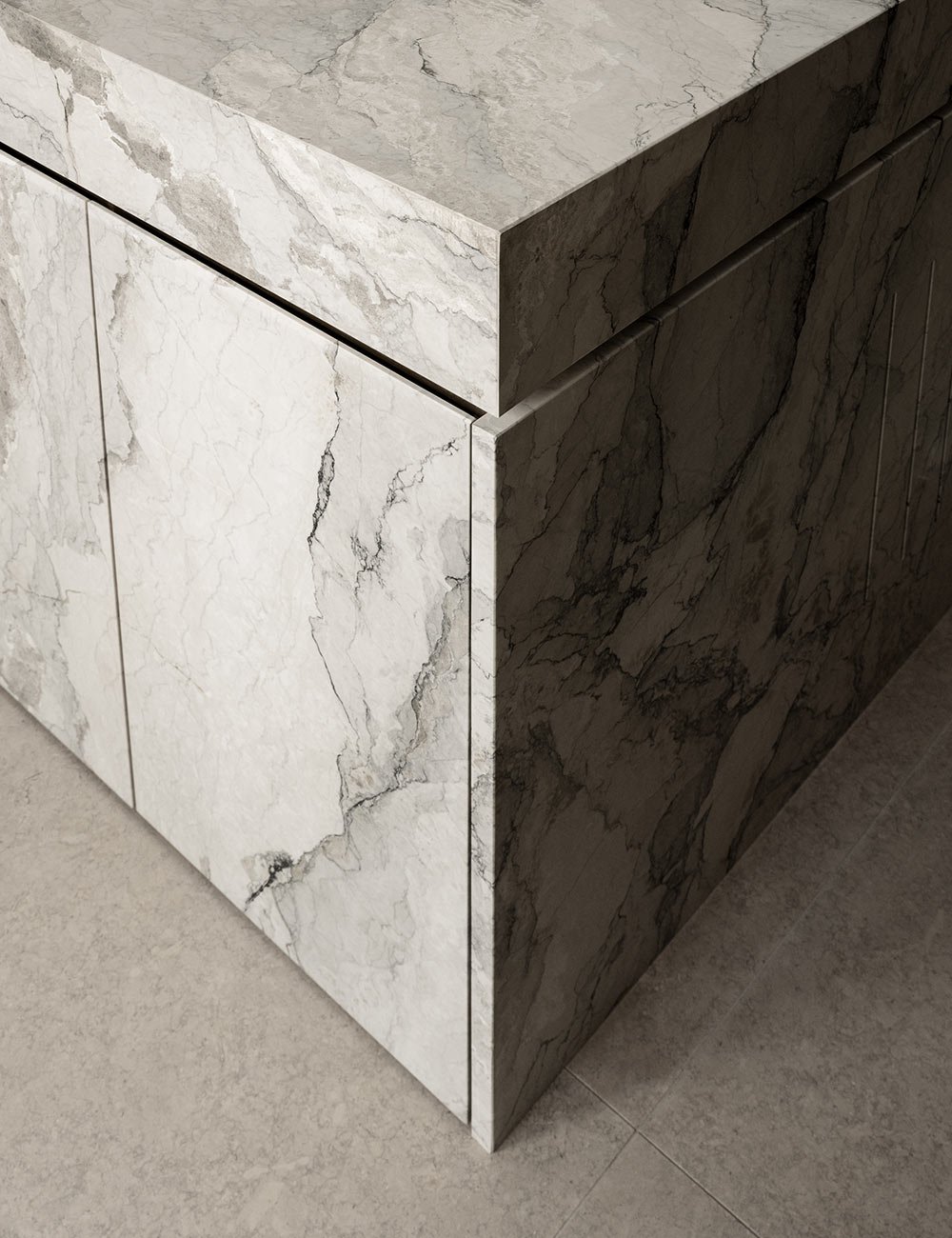The Case Study kitchen
Inspired by the American Case Study houses, design studio AO/JN Interiors has created a contemporary Scandinavian design with an international touch in the modern house outside Stockholm. At the heart of the house is the specially designed oak kitchen, developed in collaboration with Nordiska Kök, featuring thoughtful functionality and dramatically veined stone.
Read more about how to order a kitchen from Nordiska Kök.
The kitchen is perceived as both rustic and minimalist. Straight lines and solid handles from floor to ceiling, creating a sense of space. Wall lamp from Apparatus.
The beautiful kitchen island conceals ample storage, and its interior is also clad in wood, which is a consistent material choice in the kitchen.
AO/JN Interiors consists of design duo Alexandra Ogonowski and Jesper Nyborg. Their aesthetic profile is curiously rooted, combining familiar elements of Scandinavian design with global influences.
We try to think outside of the box and push the boundaries of traditional kitchen design. It boils down to not only challenge ourselves, but also the customer through unexpected materials and color fusions, says Alexandra.
The kitchen boasts a beautiful marble kitchen island. The ceiling lamp is from Contain.
The solid handles extend across several cabinets, creating a cohesive design along with the vertical handles on the tall cabinets.
Wood and stone are consistent material choices throughout the house, creating a common thread in all the rooms.
Together, we’ve created a modernist kitchen design, uniquely made for a functionalist, or “funkis”, property in Stockholm. In the house lives Amanda Panahi with her family, founder and designers of the fashion brand MandiBreeze. The house, which underwent a complete renovation, also gained an additional floor on top of the existing structure. The consistent design and theme in the interior has been paramount as AOJN set the guidelines for all design and related material and product choices.
– Naturally, we were drawn to the minimalist aesthetic. We knew that wooden and stone surfaces would make a good pairing in the kitchen, hence the wooden cabinets. Creating a tranquil color palette, which matched the rest of the interiors, was equally important to us, says Jesper.
On the opposite side of the kitchen, the wall is covered in oak, as well as the custom-made sideboard with a bench in the middle. The dining table is from Gubi, and the chairs are from Cassina.
The "White Camouflage" marble sets a dramatic tone in the kitchen with its beautiful, natural veining. Oven from Gaggenau.
The beautiful grain of the wood is naturally accentuated and nicely complemented by the gorgeous stone in both the kitchen island and the rear wall.
– Since the ceiling height is lower, we wanted to experiment with the illusion of space. The solution was a custom-made vertical grip strip, spanning from floor to ceiling, which is prominent across all cabinets.
A new kitchen design was created, including the storage on the opposite side together with the back wall. The grip strip turned into a key component, not just in the kitchen space but also on the second floor.
On the second floor of the house, there is Pocket door cabinets where the TV is concealed, also custom-built by Nordiska Kök.
The beautiful material choices are also evident in other rooms in the beautiful home of Amanda Panahi. Lamp from Flos.
– We wanted to establish a noticeable yet sophisticated connection between both floors. On the second floor, we added the grip strip on the pocket doors in the master bedroom, which hides the TV.
The colder tone of the oak feels both exclusive and timeless, and in the kitchen, it is paired with dramatic stone that extends along one wall. On the opposite side of the kitchen, there is also a wall entirely clad in wood, along with a specially designed seating bench and storage that ties back to the kitchen's design, creating a beautiful cohesion with the rest of the interior.
The kitchen follows a subdued color palette where natural materials take center stage. The solid handles contribute to a rustic feel in an otherwise elegantly designed kitchen.
Three tips for a successful kitchen renovation, according to AO/JN Interiors:
Before you start renovating, remember to reflect on a few practical key points. For instance, how you want to use the space, which ambience your wish to achieve, and how the light sources should be integrated. Once this foundation is established, you can start infusing more personal touches.
Be open minded! Stay creative from start to finish. Remember that your ideas can be adjusted and altered throughout the design process.
You may have to let go of initial ideas. Some may not be feasible, especially in terms of more substantial alterations, such as removing walls.
The hob from Gaggenau is built into the kitchen island, which is both practical and aesthetically pleasing.
The floor is made of French limestone, complementing the White Camouflage marble of the kitchen island.
About Case Study
Case Study was an experiment in American architecture sponsored by the magazine Arts & Architecture and conducted over approximately 20 years, from 1945 to 1966. The magazine commissioned prominent architects of the time, including Richard Neutra, Raphael Soriano, Craig Ellwood, Charles and Ray Eames, Pierre Koenig, Eero Saarinen, A. Quincy Jones, Edward Killingsworth, and Ralph Rapson, to design and build affordable and energy-efficient homes to meet the growing demand for housing in the United States.
The experiment involved testing new building materials such as steel beams, metal walls, glass walls, plywood, and concrete. The houses featured ample windows and open floor plans, elements that are commonplace in today's architecture. One of the most famous Case Study houses is the Stahl House in Los Angeles, where the Stahl family still resides.
The Case Study style continues to inspire architects worldwide, and its contributions to modern architecture and design have had a lasting impact.
Photo: Erik Lefvander
Text: Linnéa Ruiz Mutikainen
















