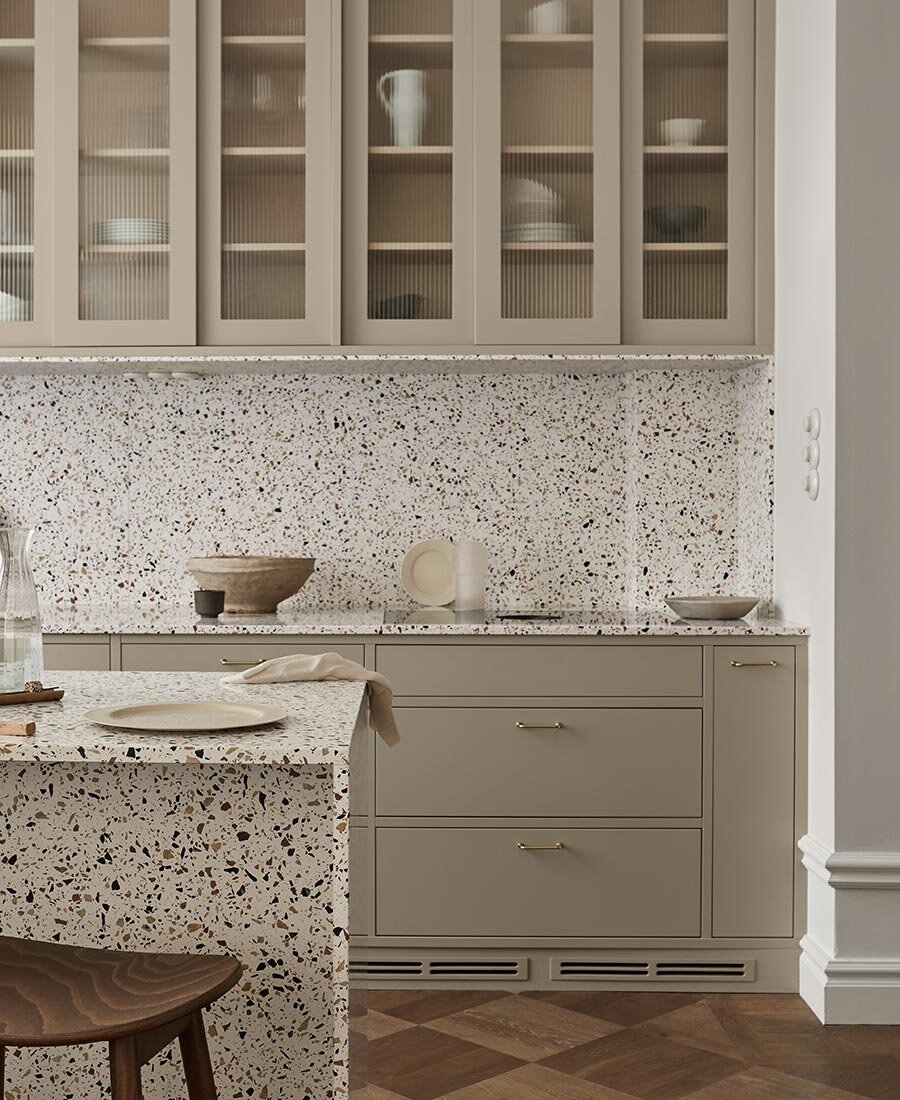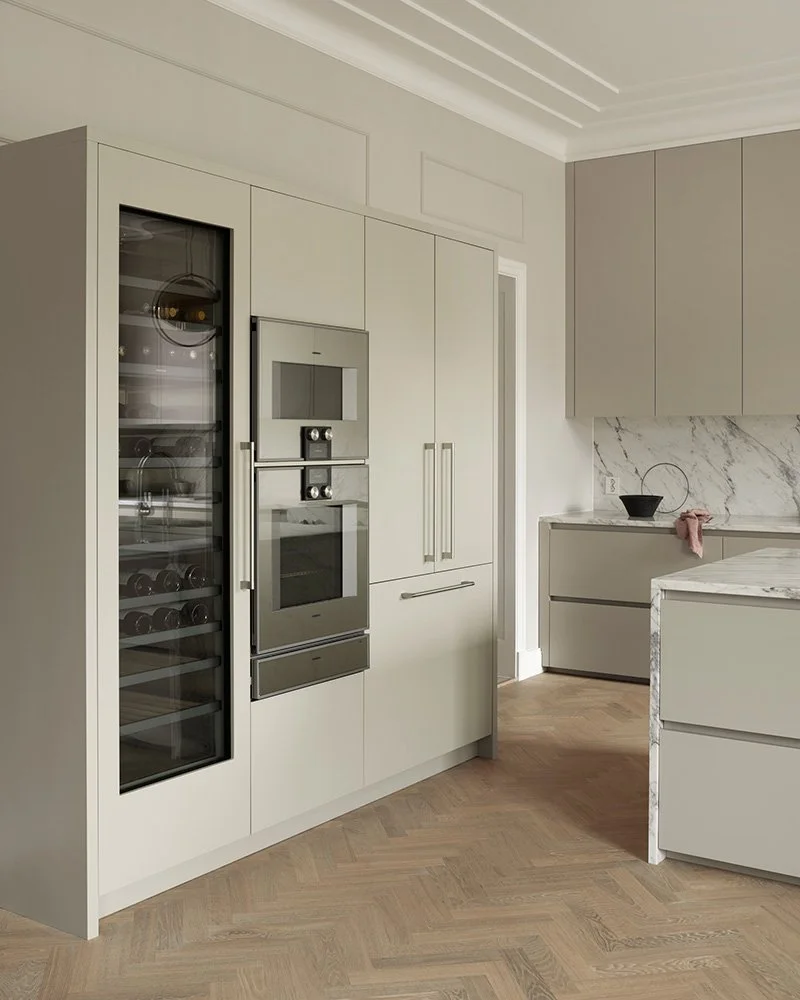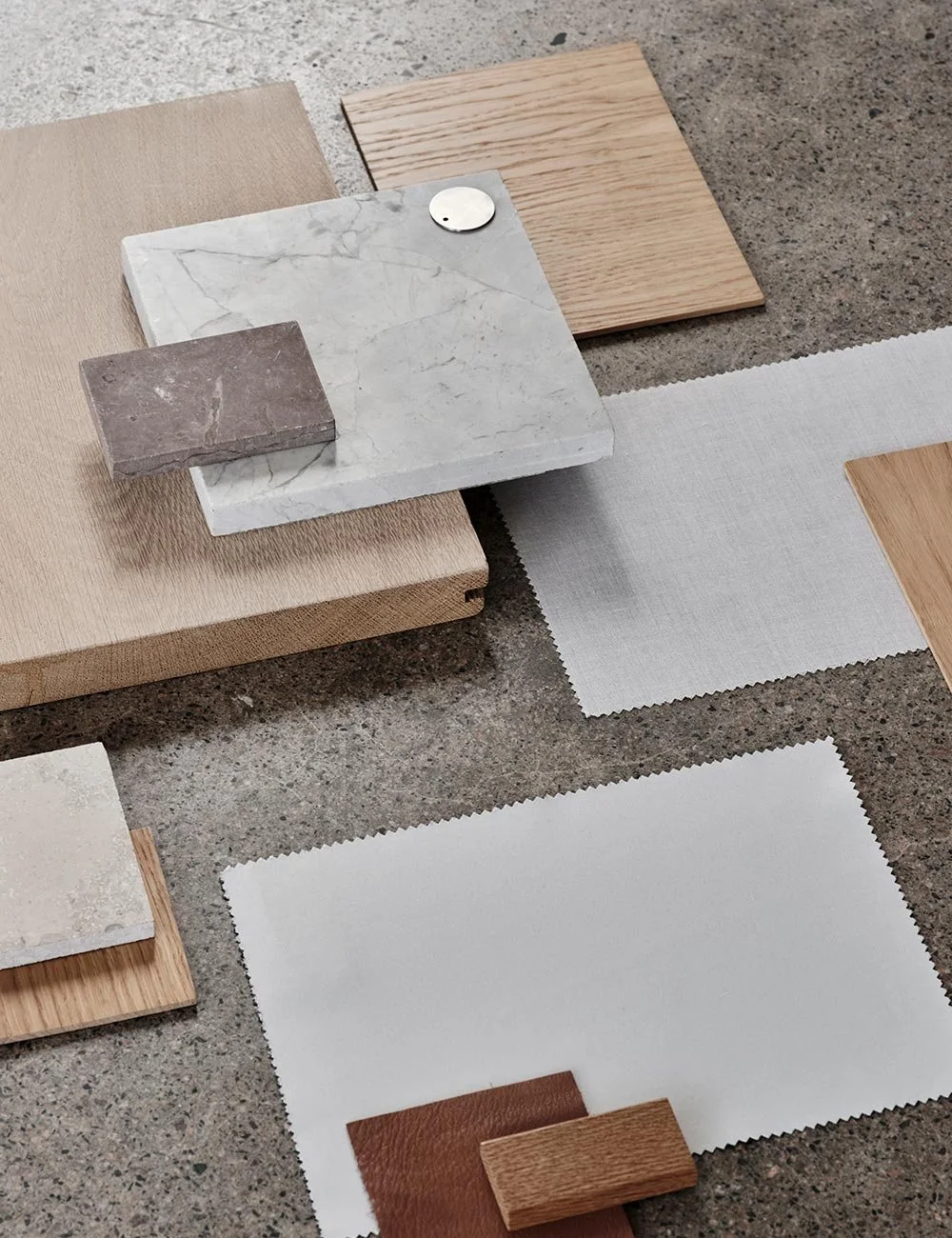What to consider when planning a new kitchen? How can you ensure your kitchen lasts for years to come? Here are five key factors to keep in mind when designing your new kitchen.
Read more about how to order a kitchen from Nordiska Kök.
1. Create a smart kitchen flow
A well-planned kitchen layout makes everyday cooking easier. Think about how many people use the kitchen at once. If it’s just one, keep tools and utensils close and within easy reach. For two or more, design the space so drawers and cabinets can open freely — even when someone’s at the stove or sink. Start by noting what works and what doesn’t in your current kitchen to guide your new design.
By understanding what works in your existing kitchen, you can plan a more efficient layout for your renovation.
Plan how you’ll use your new kitchen to achieve the best functionality and workflow.
2. Kitchen layout for your needs
When planning a new kitchen, layout is everything. The right kitchen layout improves workflow, maximizes space, and fits your lifestyle — whether you're designing a modern open-plan kitchen or a more traditional closed layout. Plan for ample workspace and smart storage solutions to keep everything organized and within easy reach.
Design a layout that fits your space, whether it's open-plan or a more traditional kitchen style.
Plan a kitchen layout that blends functionality with style, offering both ample storage and easy access.
A thoughtful kitchen layout ensures plenty of workspace and smart storage solutions.
3. Develop a budget for your kitchen renovation
Planning your new kitchen becomes much easier once you know your renovation budget. Consider whether you want a large kitchen with plenty of cabinets and storage, or a more minimalist design with base cabinets and open shelves. Think about what matters most to you in your new kitchen. To get an idea of the costs, take a look at our pricing guide — where you’ll also find prices for kitchens in different styles. See our prices.
A clear budget makes it easier to plan your new kitchen according to your needs and preferences.
To get an idea of the costs, take a look at our pricing guide — where you’ll also find prices for our different kitchen styles. See our prices.
4. Maximize your kitchen storage
Before you start planning your kitchen renovation, it’s important to consider your storage needs. Good kitchen storage solutions are key to keeping your space organized and functional. Use vertical space with tall cabinets and open shelves to maximize kitchen storage, especially in small kitchens. Whether you prefer minimalist or custom kitchen storage, smart planning helps you create a clutter-free, practical kitchen.
We help you create a layout that’s tailored to your specific needs.
Use vertical space, tall cabinets, and open shelves to make your kitchen more functional and organized.
Get inspired by our site-built pocket door cabinets, for a seamless, modern kitchen design.
5. Consider the surrounding architecture
Take a look around your home and pay attention to the architectural details — the materials, colors, and shapes that appear throughout. Also, think about the style of your current interior design. By designing a kitchen that harmonizes with your home’s character and your personal style, you create a timeless feel.
Choose durable, low-maintenance materials for countertops and cabinet doors that are both practical and beautiful for your space.
Consider your home’s architecture to create a kitchen that’s both timeless and cohesive.
By customizing your kitchen to match your personal style, you create a timeless space that lasts.
Here we have also collected kitchen inspiration, kitchen furnishings, worktops, appliances, tips for kitchen renovation and guides on how to think when planning the kitchen.













